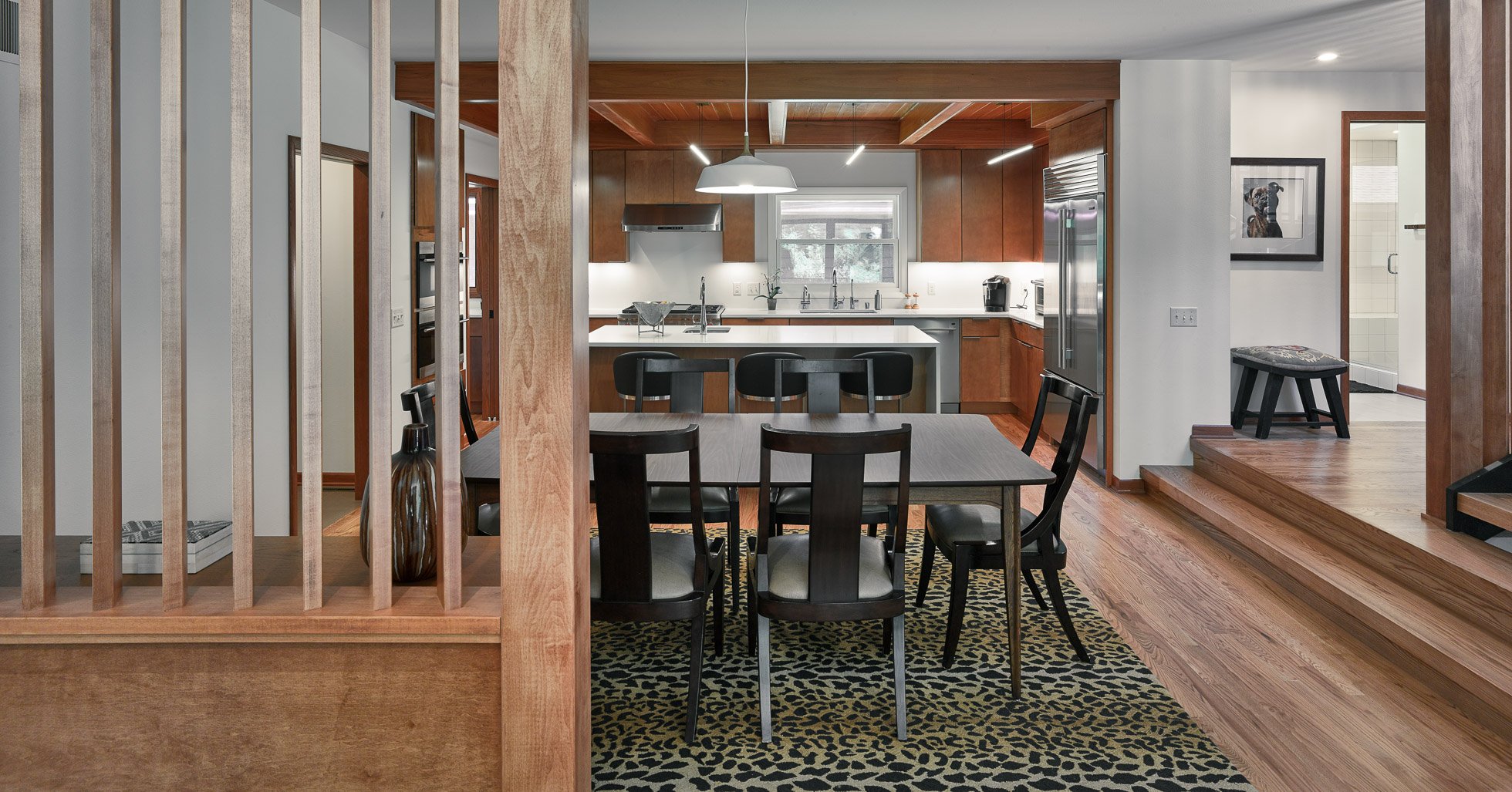Farwell Drive Residence
This renovation entailed adding an entirely new second floor to what was originally a 1950’s ranch house. In addition to the new bedrooms on the second floor the main floor was reorganized to create a larger more modern kitchen and eating area, as well as providing space for a home office.





